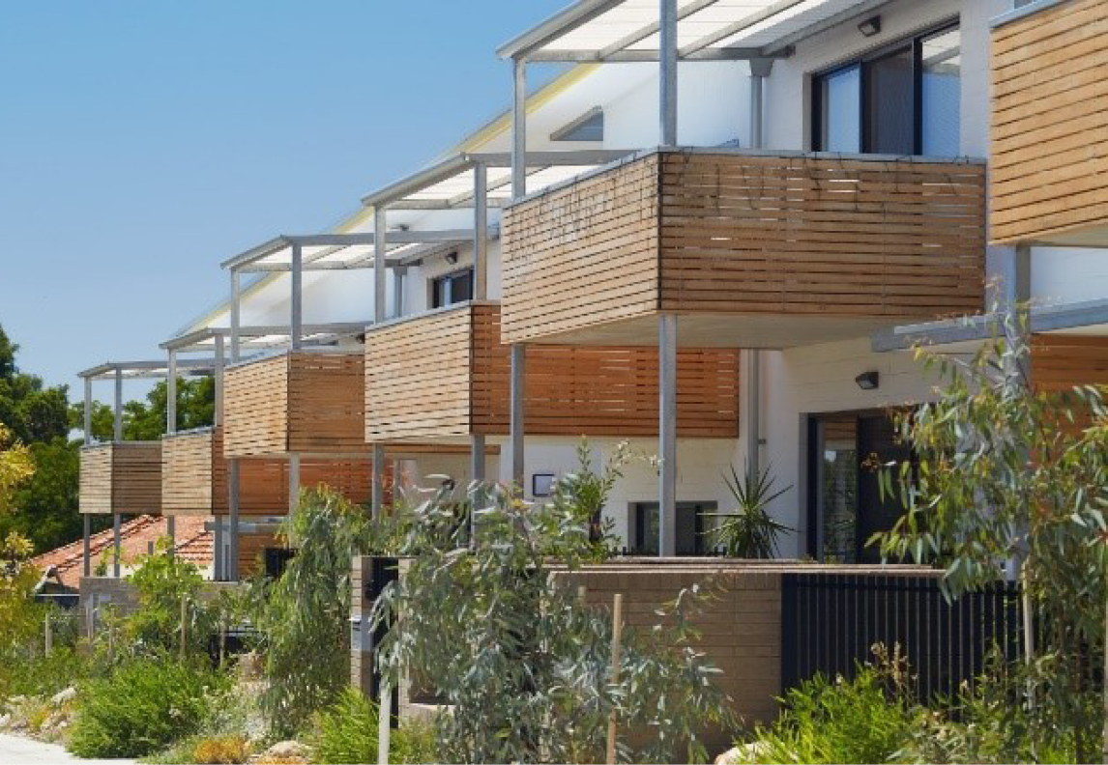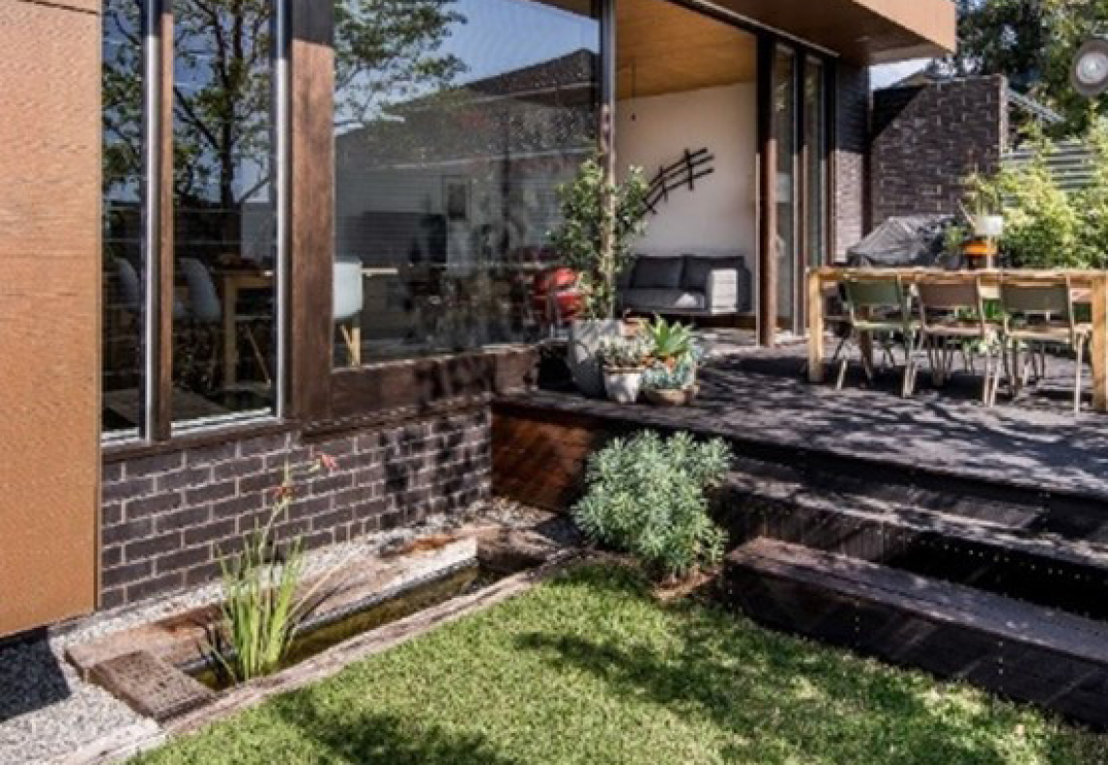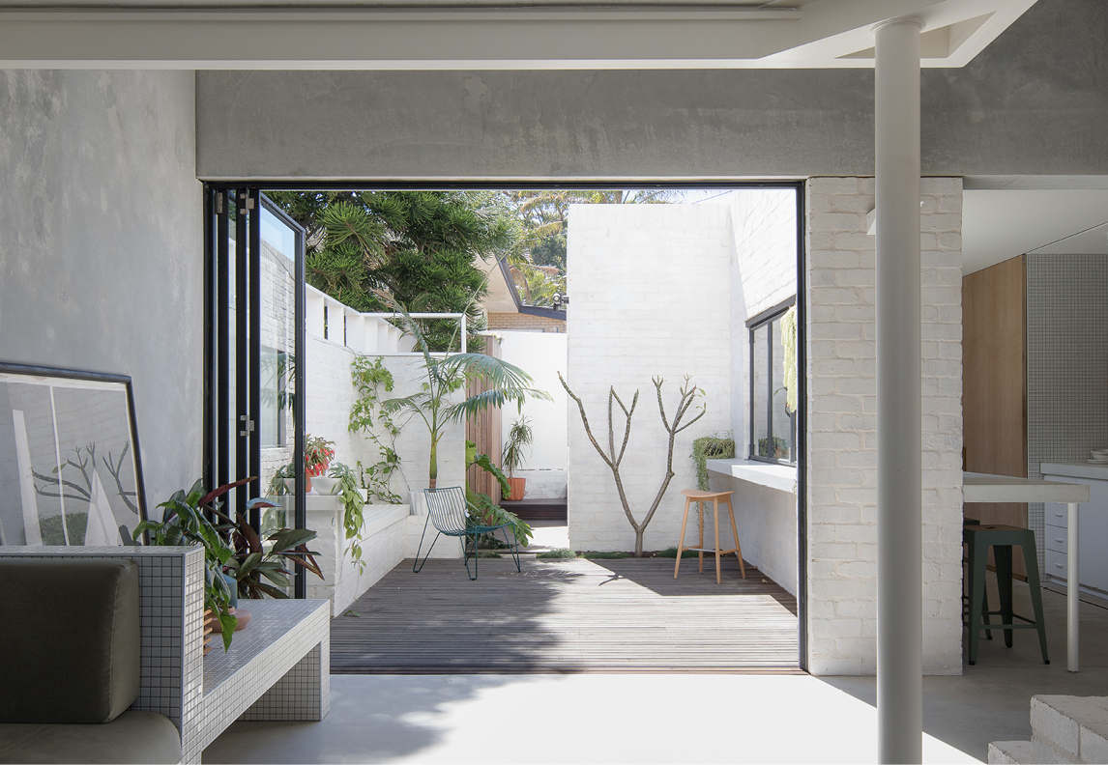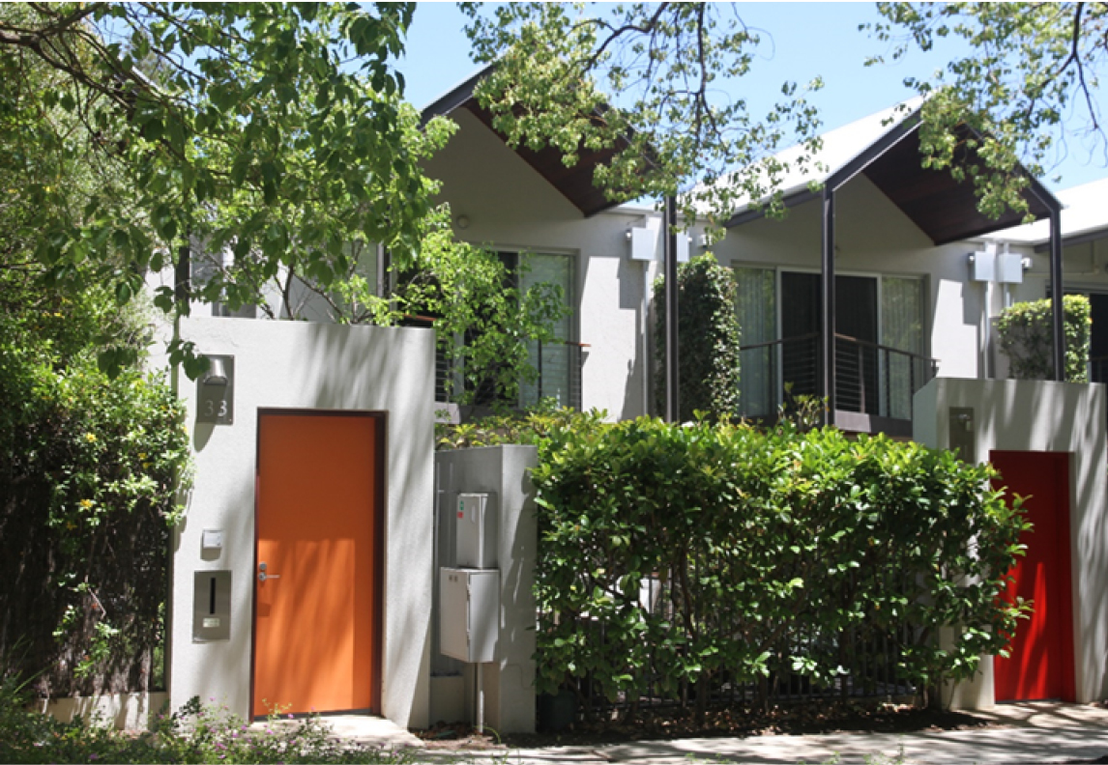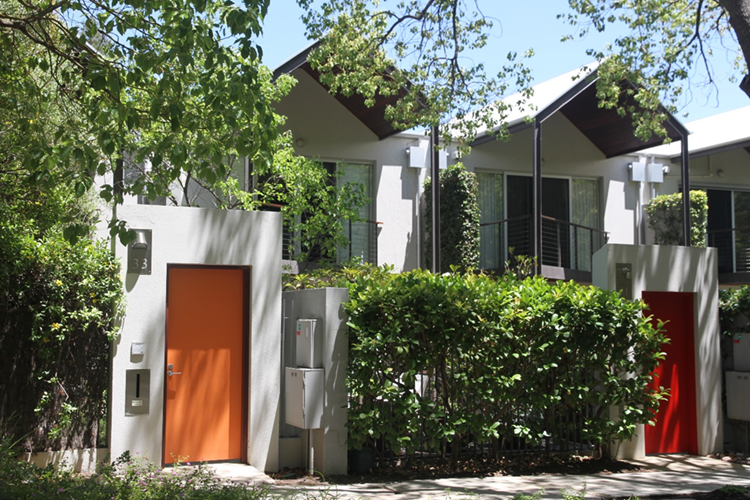
Imagine walking out the front door of your new home to a leafy, vibrant and diverse street just a short commute to your community precinct.
This is the vision that has driven the development of Western Australia’s first Medium Density Housing Code.
The policy challenges traditional thinking about how we design and deliver medium density housing. It ensures good design drives innovation and diversity in housing types to improve how we live in our homes and provide better social and environmental outcomes.
What’s good design?
Good quality design is much more than taste, style or appearance. It is about functionality, sustainability, response to context or location, structural integrity, flexibility in use of spaces and cost efficiency – during and over the life of the building. The result of good design is an urban environment that works well for everyone, including the homeowner and wider community.
Image credit: Ben Hosking
Back to the future
Perth has some great examples of medium density in well-established suburbs like Fremantle, Mt Lawley and Subiaco – and most date back many decades, before our love affair with the car took hold.
Whether it’s a beautifully renovated single or double-storey terrace, a semi-detached home, or a small group of apartments, they are functional, smaller homes with good living space, light, airflow and greenery.
In some areas and in more recent decades, Perth has fallen into the planning trap of bowling over old family homes and established trees on large blocks to replace them with cramped villas designed with dark living areas, long driveways and paved courtyards. In new developments, ‘cookie cutter’ designs are often jammed onto ‘affordable’ lots, with little regard for garden space or energy efficiency.
The new Medium Density Housing Code marks the end of these examples of the planning system’s past failures.
Getting the most out of your new home build
Garden
- Space for trees and gardens, also known as deep soil areas, that allow opportunities to apply water sensitive urban design.
- Linked outdoor and main living spaces.
- Communal and private open spaces.
- Climate responsiveness and passive solar orientation to improved energy efficiency and reduce household running costs.
Image credit: Dion Robeson
Buildings
- Flexible and functional, multipurpose living spaces for different uses inside and out.
- Adequate dwelling and room sizes.
- Adaptable housing allowing for all abilities such as room to study or work from home.
- Oriented for natural light, ventilation and an attractive outlook.
- Provision for ancillary buildings so your home can be adapted as you age or your lifestyle changes.
Neighbourliness
- Consideration for neighbours – such as noise impacts, privacy, outlook, vehicle access and parking.
- Building height and boundary setback.
- Privacy and overshadowing.
- Consistent street setbacks with space for trees.
- Preserving open air between buildings.
- Reduced garage dominance.
- Front fencing flexibility.
Image credit: Department of Planning, Lands and Heritage
Next steps
The medium density housing code will be phased in with transition periods that are practical, achievable and allow for current development commitments.
A deferred gazettal period applies for most medium density development until 1 September 2023. This will allow time for the housing industry to prepare for the new code.
A further two-year transition period - until September 2025 - will allow:
- purchasers of house and land packages in new estates, who are subject to structure plans and local development plans, to finalise their existing contracts.
- local governments to make the new Code part of their planning procedures.
- decision makers to become familiar with the new Code.
Residential builders and local governments will advise landowners on the relevant code that will apply when designing and assessing house plans.
Find out more about The Medium Density Housing Code at wa.gov.au/medium-density



