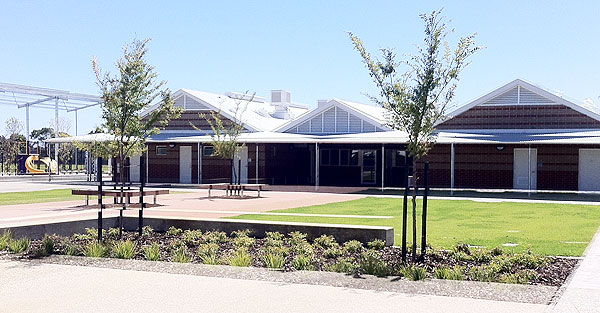
The schools have been delivered on time and on budget by the Department of Finance, Building Management and Works, for the Department of Education.
Four new primary schools opened for the start of the 2016 school year. They are Alkimos Primary School, Rivergums Primary School in Baldivis, Anne Hamersley Primary School in Ellenbrook, and Harrisdale Primary School. The four schools are designed for approximately 430 students each, from kindergarten to Year 6. The schools are constructed of concrete floors, brick walls with contrasting bonded panels, suspended plasterboard ceilings and Colorbond metal roofs.
Alkimos Primary School was designed by Oldfield Knott Architects and built by Badge Construction. The $14 million project includes an administration block, four teaching blocks – one with an inclusive education classroom and arts and crafts room, library resource centre and staff room, covered assembly with canteen and music room, basketball courts, car parking, play areas and landscaping. The new school will provide relief to neighbouring John Butler Primary College.
The teaching blocks surround the central library building, separated by landscaped courtyards, and the administration building faces the school access and visitors’ parking. Provision for future transportable classrooms is integrated into the plan.
Most buildings are oriented to minimise sun exposure, with shading from wide verandahs. Buildings are spaced widely to avoid wind funnelling, with screens and planned tree planting to reduce strong coastal winds. Natural ventilation has been promoted although all buildings also have evaporative cooling, except for several with reverse cycle air conditioning. Natural lighting is augmented with domed skylights.
Anne Hamersley Primary School in Ellenbrook was designed by Sandover Pindar and built by Universal Constructions. The $15.8 million project includes administration buildings, early childhood centre, art room fitted with a kiln, outdoor activity area, dental therapy unit, library block, covered assembly area, music room and canteen. It also includes hard courts, hard and soft landscaping, a new oval, and parking areas.
The school is themed on nature-based designs with buildings arranged around the central library zone, making shared facilities easily accessible while providing a sense of community and connection. The buildings are oriented for optimal solar and breeze access and indigenous plants will encourage the return of local fauna.
Rivergums Primary School was designed by Bateman Architects and built by Cockram Construction adjacent to Baldivis Secondary College. The $18.8 million project includes administration block, library and staff room, four teaching blocks and covered assembly, basketball courts, car parking, play areas and landscaping.
The school is designed around a central corridor of communal buildings, and includes space and inbuilt infrastructure to accommodate up to 12 transportables for future flexibility and expansion. The new school will ease pressure on surrounding schools in Perth’s expanding south-western suburbs.
Harrisdale Primary School is in the Heron Park residential sub-division in Forrestdale. The $15.2 million project was designed by Edgar Idle Wade architects and constructed by Universal Constructions. It includes administration building, library / staff room, four teaching blocks, covered assembly, sports oval, cricket pitch, cricket practice nets and hardcourts.
The teaching blocks surround the library, the heart of the school. Teaching block 1 accommodates the kindergarten and pre-primary, with its own enclosed play area. Teaching block 2 incorporates the dental therapy centre.
The site includes space for a future teaching block and transportables – three are already on site -- with in-ground power, communication and water infrastructure.


