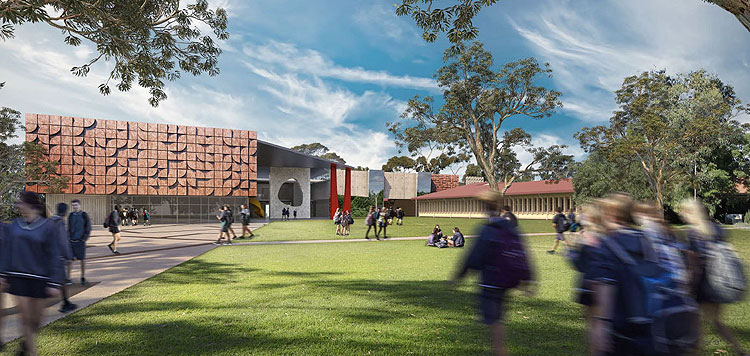
The $30 million project will provide major new school additions and refurbishments of the existing South Fremantle Senior High School site to amalgamate with Hamilton Senior High School. Both schools were built in the 1960s and are under-used with around 500 students each. The redeveloped secondary school on Lefroy Road will offer bright and vibrant contemporary facilities for 1200 students from years 7 to 12 in time for the 2018 school year.
Designed by JCY Architects and Urban Designers, the redevelopment is being project managed by the Department of Finance’s Building Management and Works for the Department of Education. The existing schools will remain operational throughout the construction.
A new two storey building on the north-east corner of the spacious 12.5ha site will include two general learning blocks with two autism and two educational support classrooms, six science blocks, including general science and chemistry labs, a performing arts centre, a medical centre and student services. The building also includes a ‘follow the dream’ centre, continuing Hamilton SHS’s program of providing opportunities and support for Indigenous students.
Major extension and refurbishment works on existing buildings will include the administration buildings, arts block, materials technology block, information technology block, commercial kitchen, cafeteria and hall, three classrooms in general learning block E, and toilets near the canteen and library. Other buildings will receive minor refurbishment.
The public face of the school on Lefroy Road will be retained with its grand lawn promenade and large trees but a new forecourt in front of the administration building will establish a new civic presence. The redevelopment will retain the character and established language of the school architecture but take clues from the character of Fremantle and nearby trees.
The administration building, library and staffroom form the centre of the school with wings of classroom blocks to either side, defining a series of courtyards and covered walkways which will be re-imagined to define the teaching communities in the surrounding blocks.
The larger courtyards will have improved landscaping and colourful furniture elements, painted panels and bold wayfinding signage, enhancing them as refreshed and enlivening urban social spaces for students, referencing contemporary urban ‘laneway’ culture.
New car parking and landscaping will add function and design to the streetscape.
South Fremantle SHS was Australia’s first carbon neutral school and holistic sustainability is a core principle of the new secondary school, incorporating site planning, building orientation, insulation, shading, power and water management options and minimisation of traffic to the site.
Designs promote natural light, and use durable, low-maintenance materials incorporating recycled components where possible, planned for maintenance accessibility, and energy and water use efficiency.
The new building will be constructed of steel and concrete with anti-graffiti coating, while internal walls will be metal studwork with plasterboard, and ceilings will be plasterboard and acoustic tiles. Refurbishment work will be compliant with contemporary building standards.


